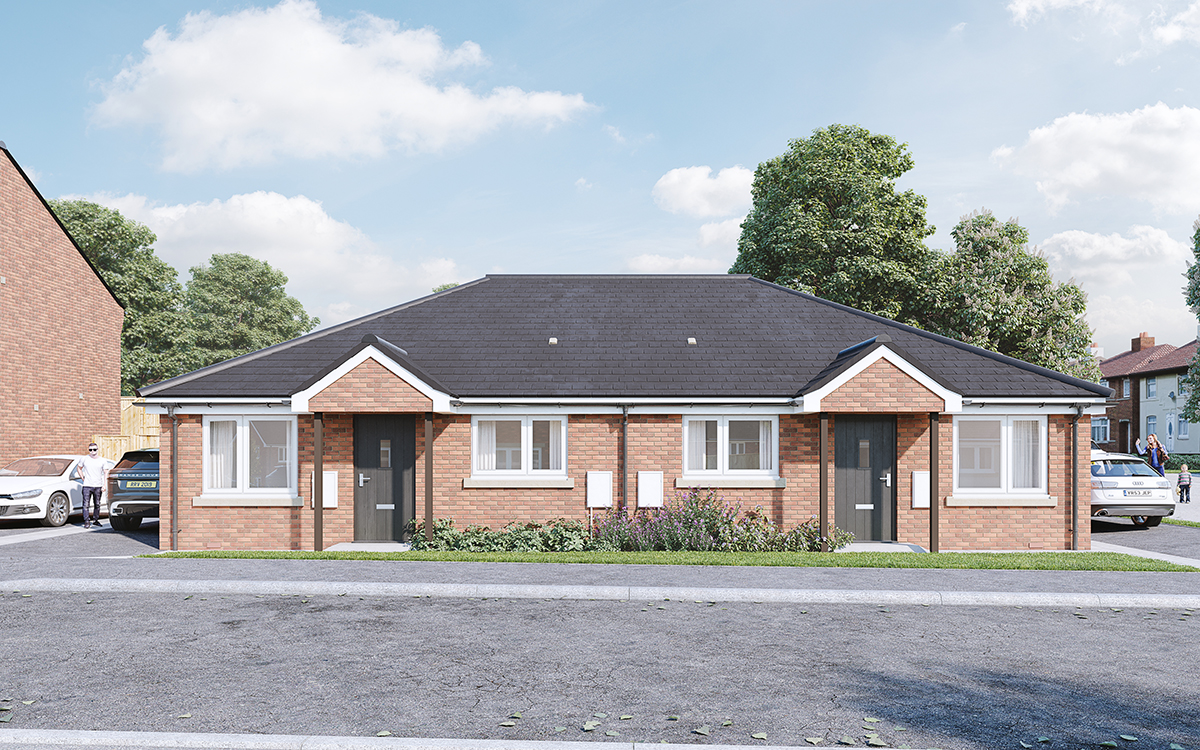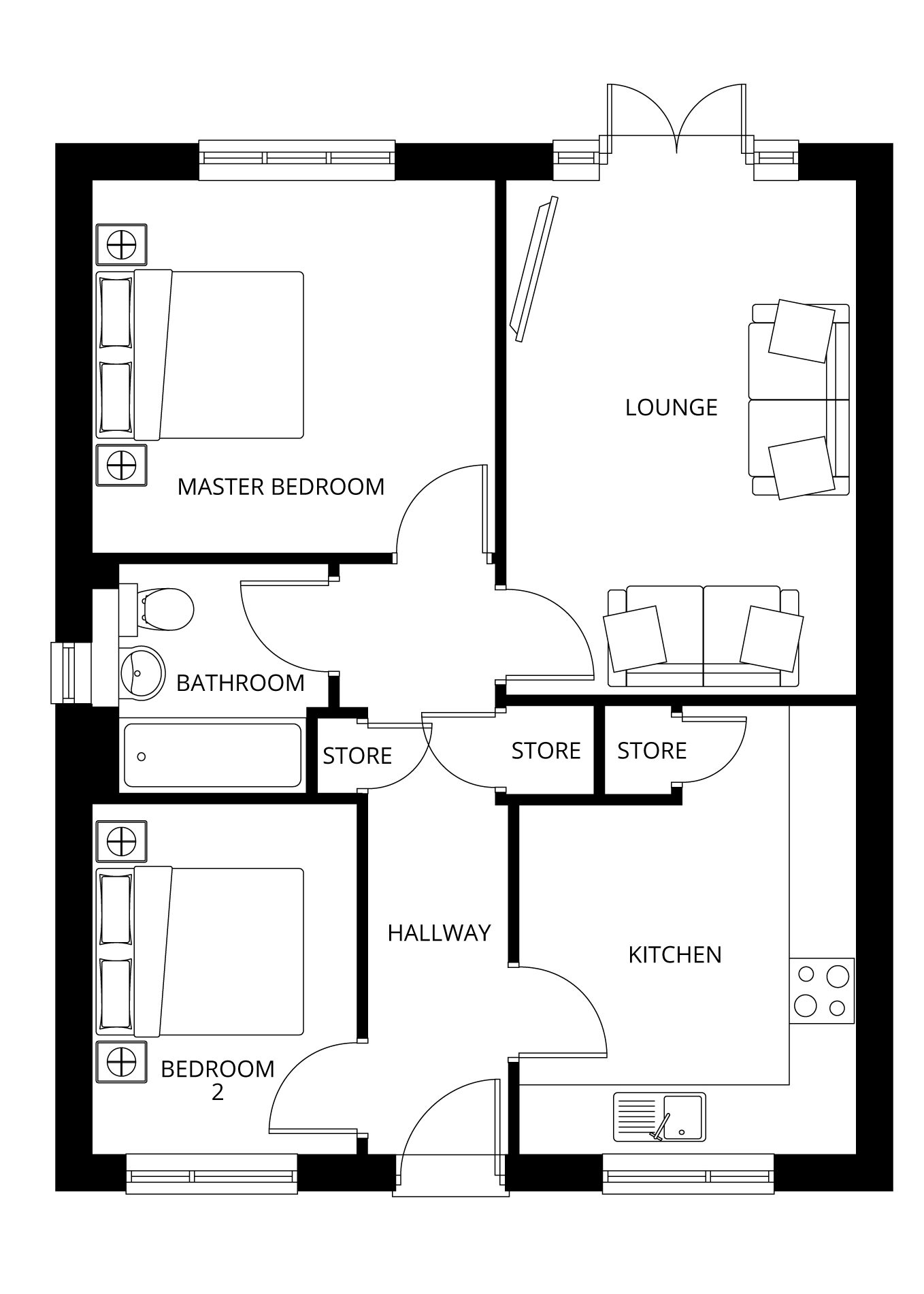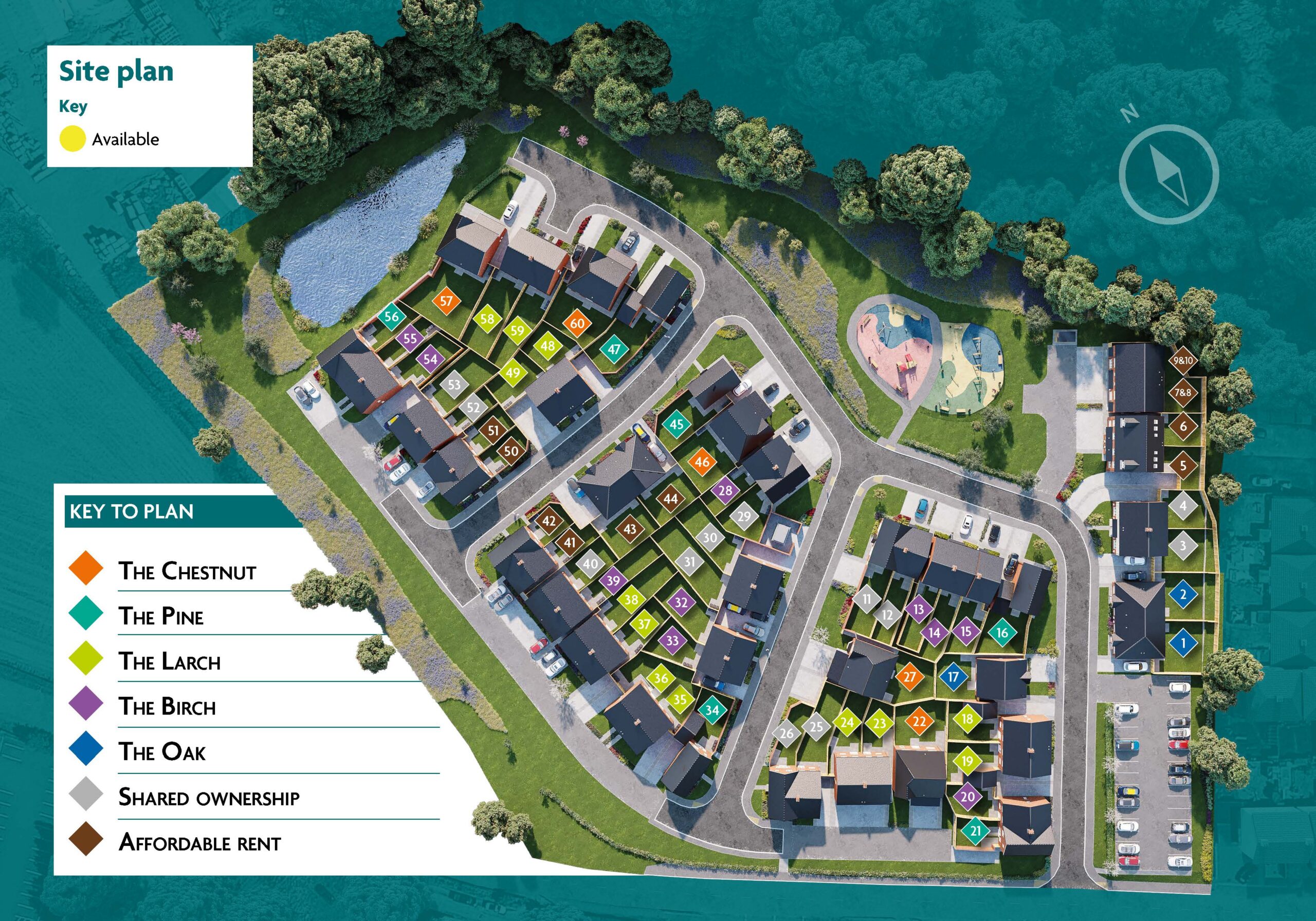
All Sold
Floor Plans
Living space
Lounge
3.27 x 4.76m
10’8” x 15’7”
Kitchen
3.15* x 4.14*m
10’4” x 13’9”
Master bedroom
3.73 x 3.45m
12’2” x 11’3”
Bedroom 2
2.46* x 3.25*m
8’0” x 10’7”
Family bathroom
2.26* x 2.13*m
7’4” x 6’11”
Availability
Plot number
Price
Status
Ways to Buy
Springboard
Home to Home
Early Bird
You need to add some accordion content.
Top 
