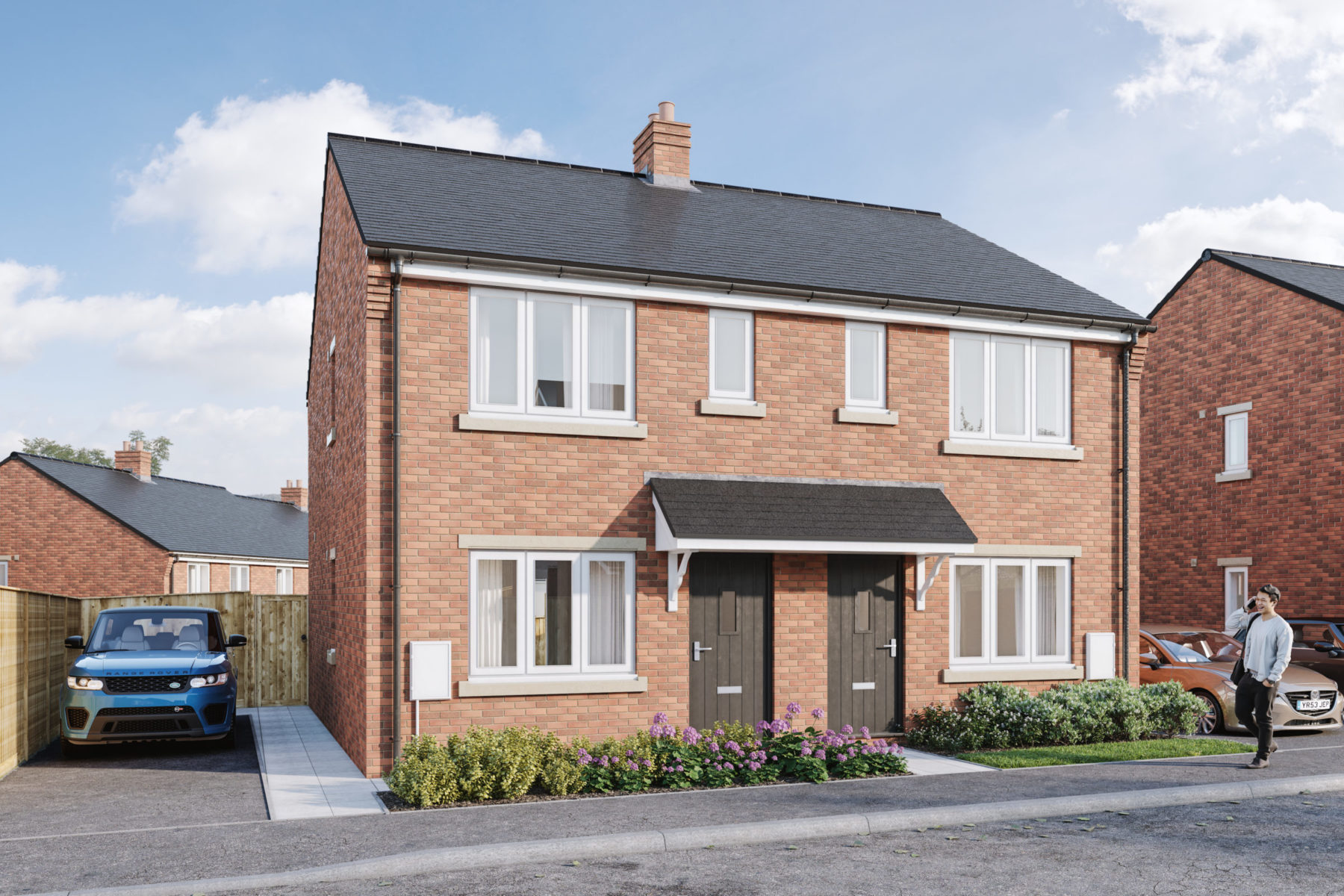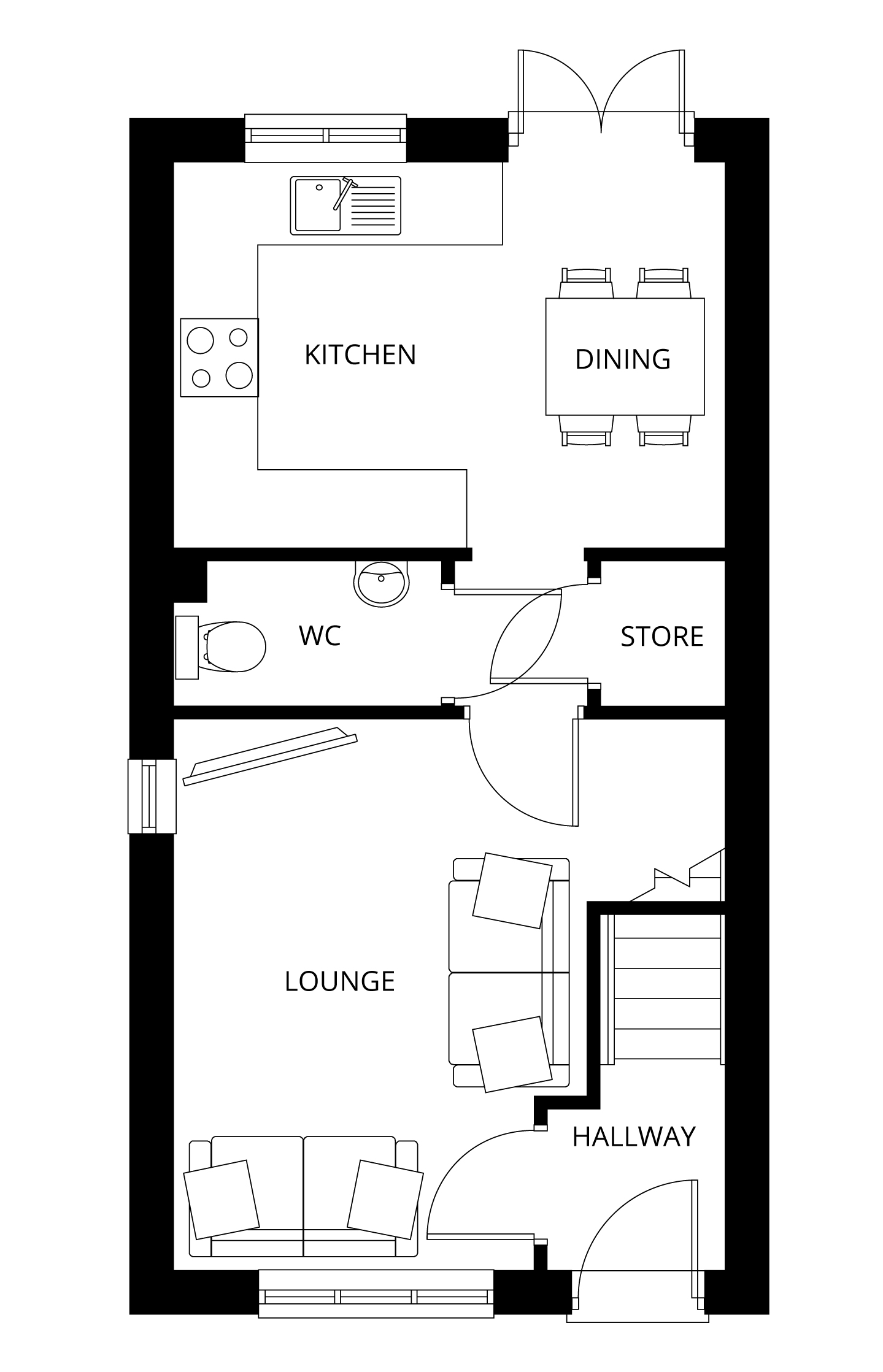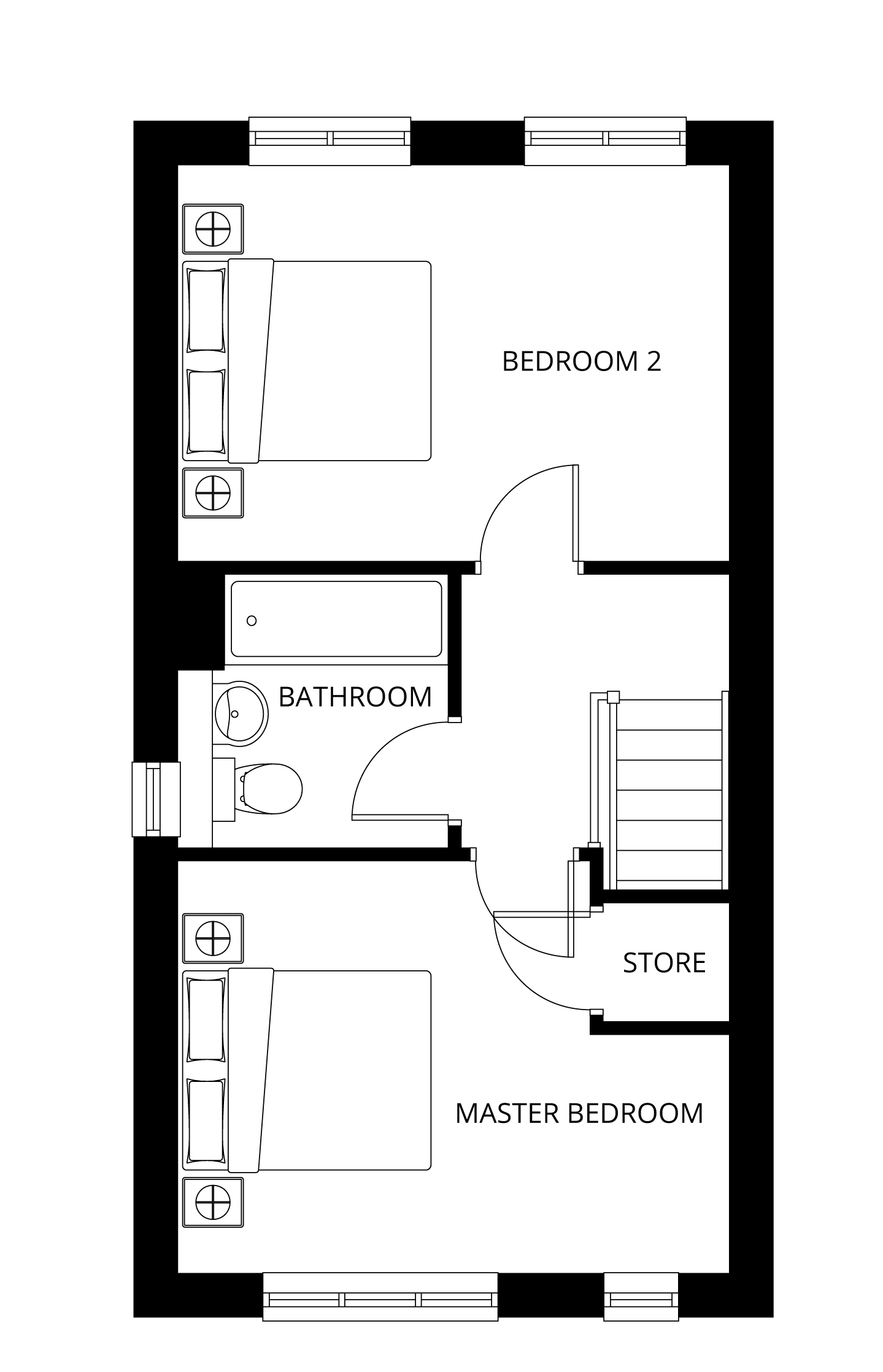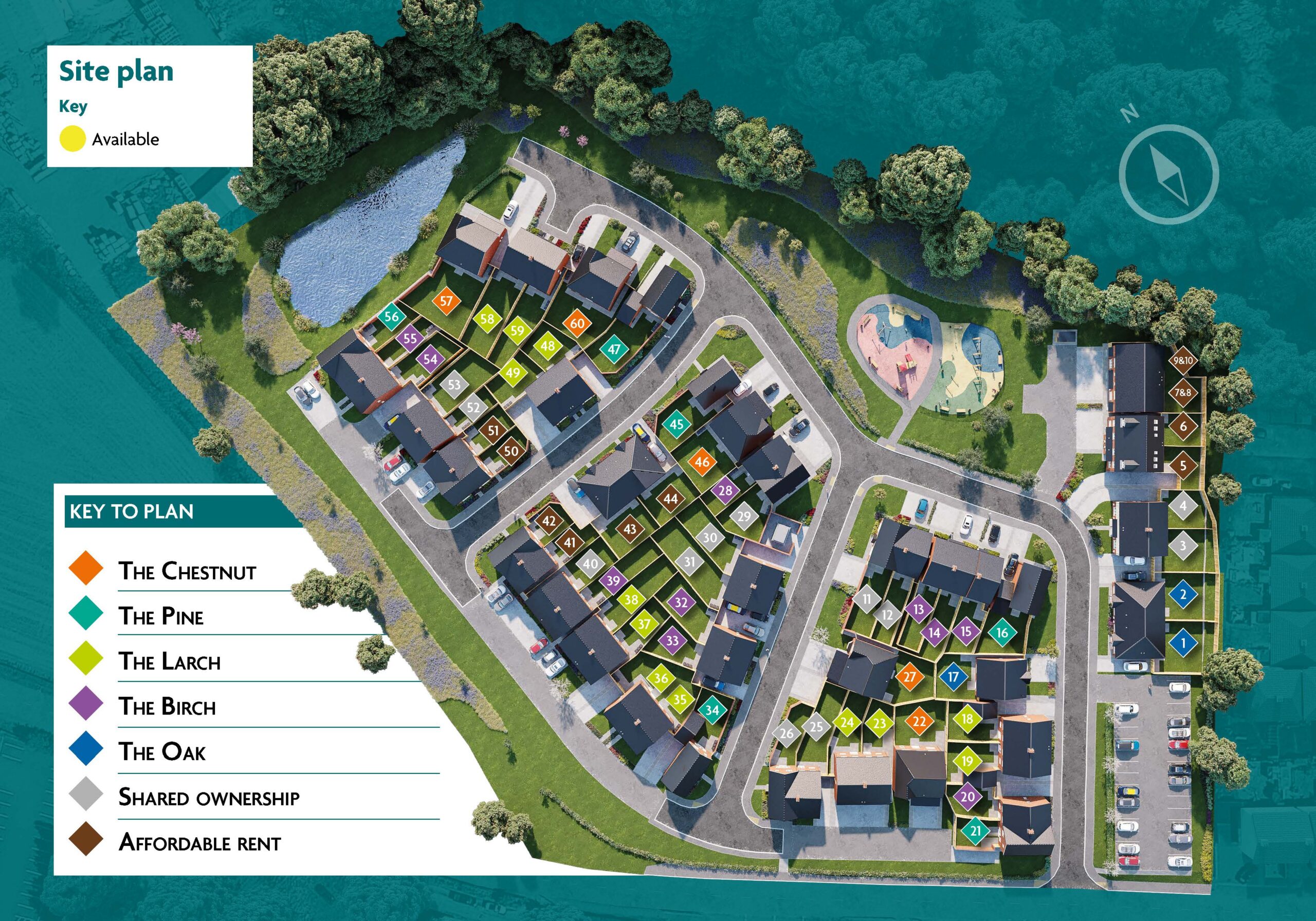
ALL
SOLD
Floor Plans
Living space
Kitchen/Dining
4.26 x 2.98m
13’11” x 9’9”
Lounge
3.19 x 4.25m
10’6” x 13’11”
WC
2.07 x 1.16m
6’9” x 3’9”
First Floor
Master Bedroom
4.26* x 3.19*m
13’11” x 10’5”
Bedroom 2
4.26 x 3.07m
13’11” x 10’0”
Family Bathroom
2.10 x 2.14m
6’10” x 7’0”
Availability
Plot number
Price
Status
Ways to Buy
Springboard
Home to Home
Early Bird
You need to add some accordion content.
Top 

