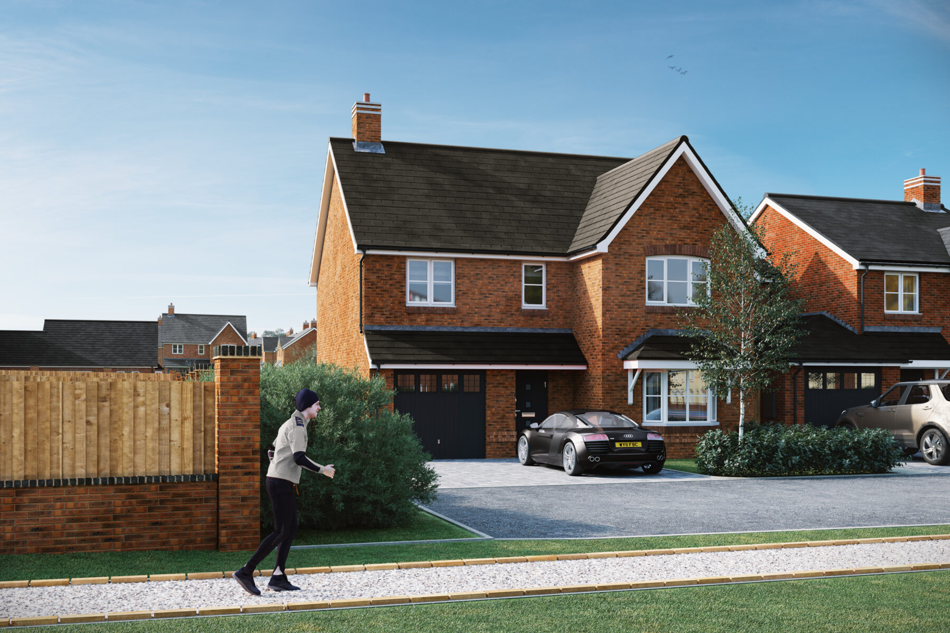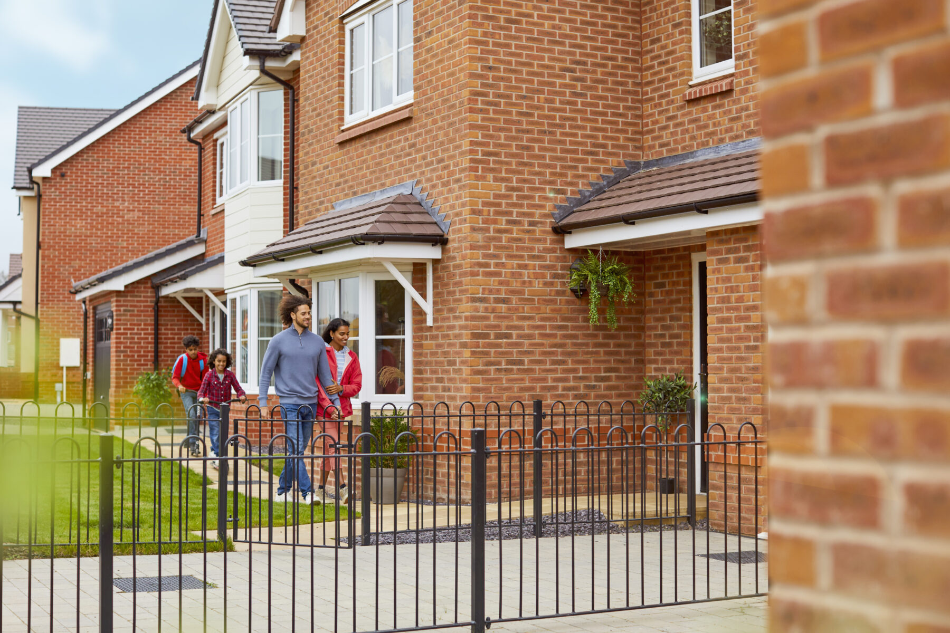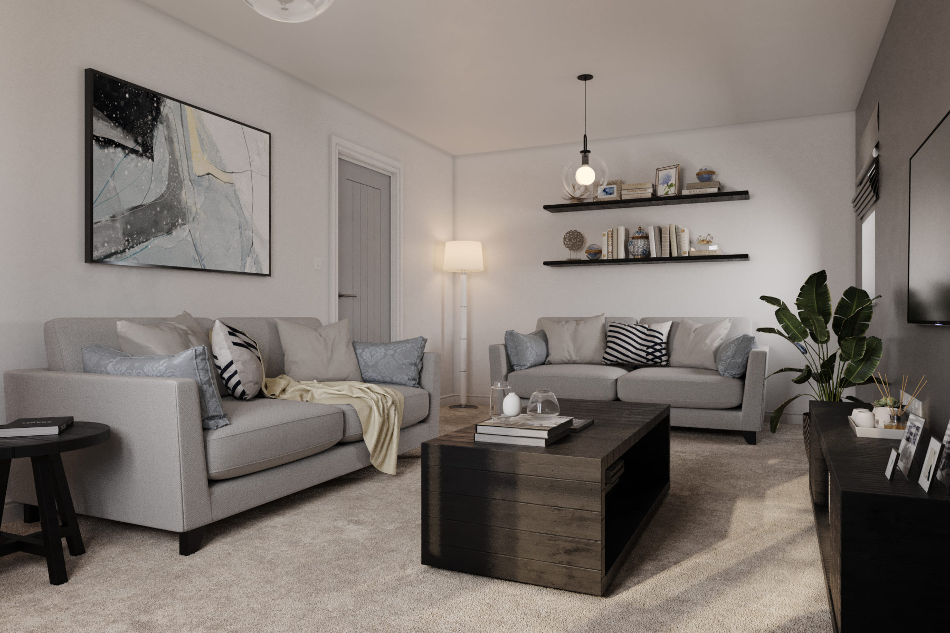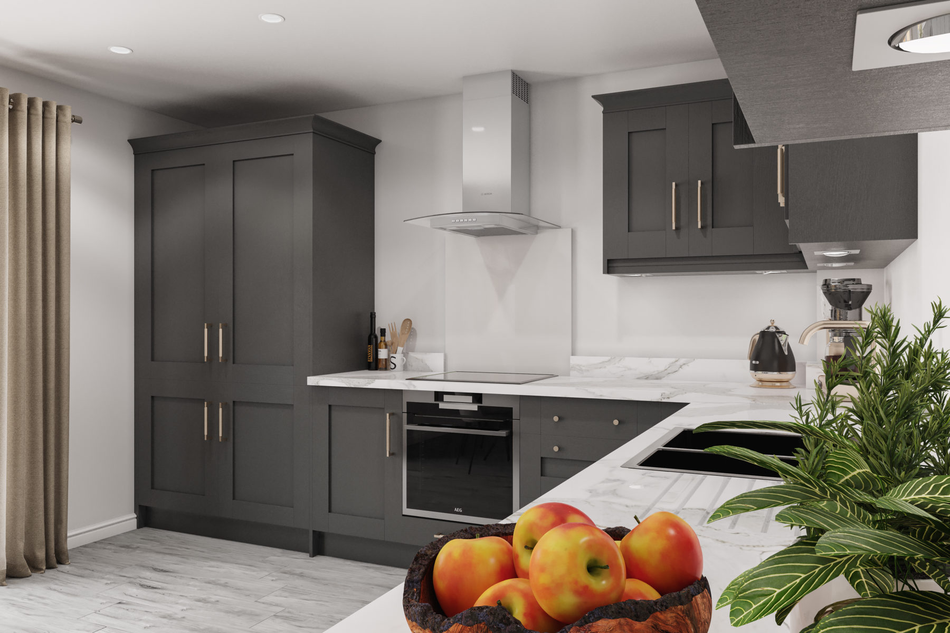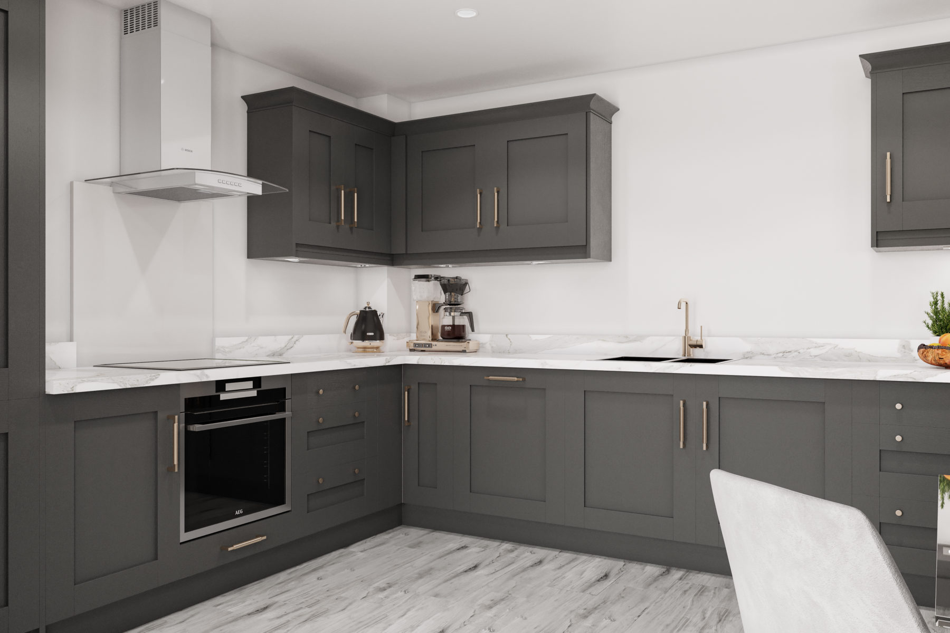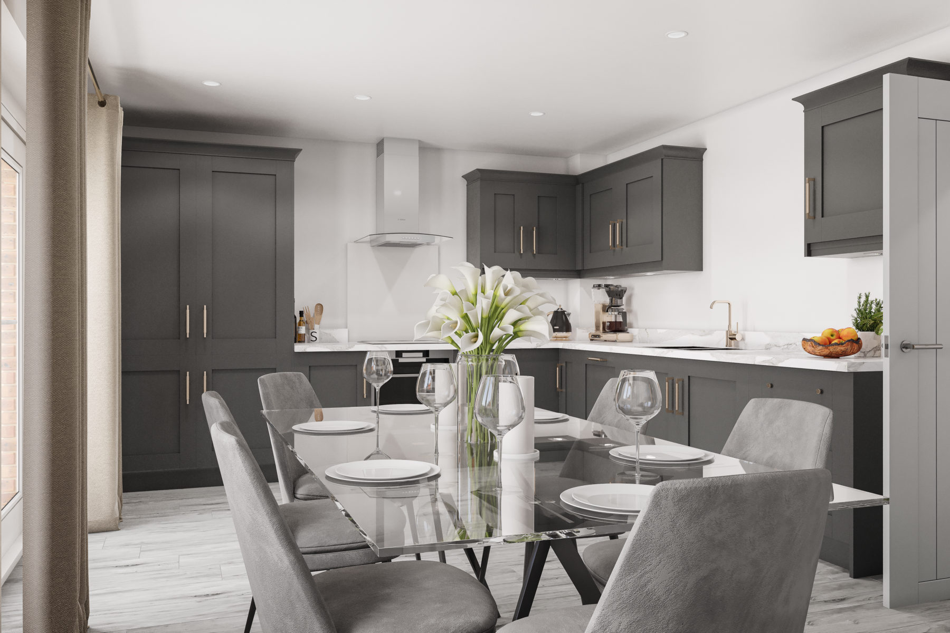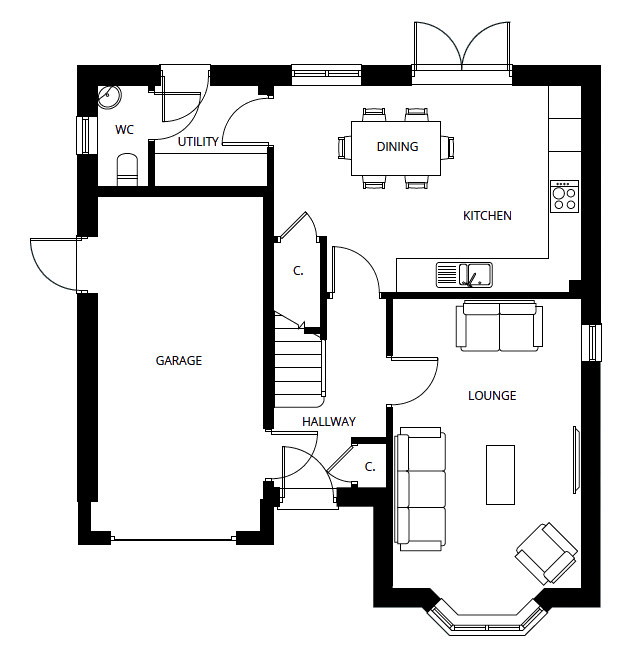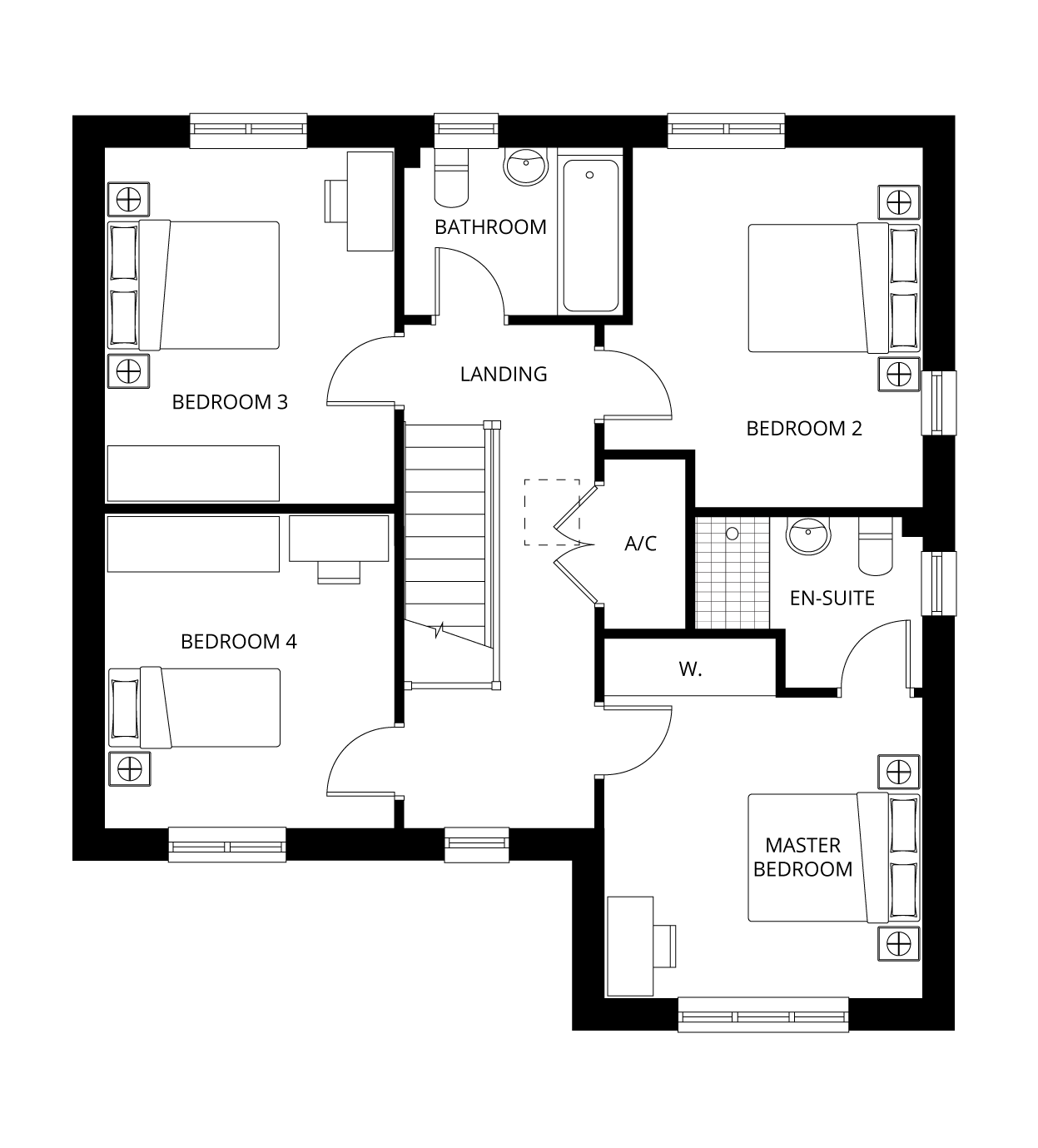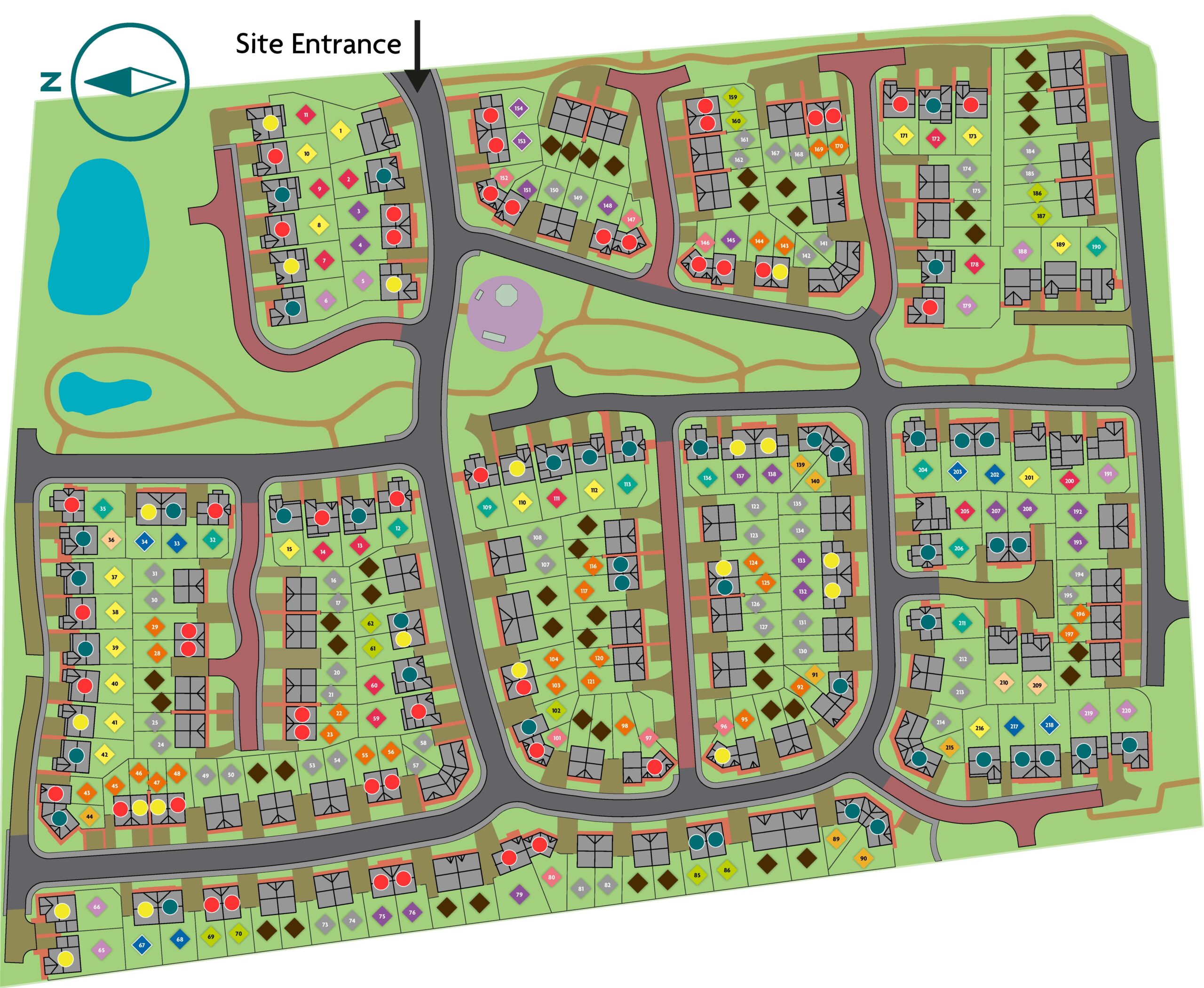The Sycamore boasts a spacious lounge and sought-after open plan kitchen/diner layout, with French style doors leading to the garden. Upstairs you’ll find a master bedroom with built-in wardrobe and ensuite bathroom, three further good-sized bedrooms and a family bathroom. A utility room, ample storage space and garage make this home perfect for modern family life.
- Open plan kitchen/diner with integrated electric oven, hob, extractor hood, fridge freezer and dishwasher
- Spacious lounge
- Downstairs WC and separate utility room with access to the rear garden
- Master bedroom with in-built wardrobe and ensuite
- Four spacious bedrooms
- Family bathroom with modern fixtures and fittings
- Ample storage space
- Garage with pedestrian side access door
- Off-road parking for two cars
- Each home has an air source heat pump, providing energy saving heating
- Choose individual options and upgrades to personalise this home**
**Subject to stage of construction
What Is Life At Wrottesley Village Like?
Our new Perton homes have endless amenities nearby, and fun days out with the kids are a short car or bus ride away.
Resident Reviews Of Our Houses In Perton
Our Perton community is widely reviewed as providing strong support networks right next door.
Read more about Wrottesley Village.
Family Things To Do In Wolverhampton
Being just 15 minutes away from Wolverhampton via car or public transport gives you a vast array of local amenities nearby. In the summer, the city has many parks to keep the kids active and family-friendly restaurants such as Lupo Lounge, which offers delicious meals for kids and adults. Check out our guide to things to do in Wolverhampton.
Fun Things To Do In Perton
Perton also offers similar highlights, including a kid’s play park at the development itself, a wide range of leisure activities, such as crazy golf, and outstanding schools nearby.

